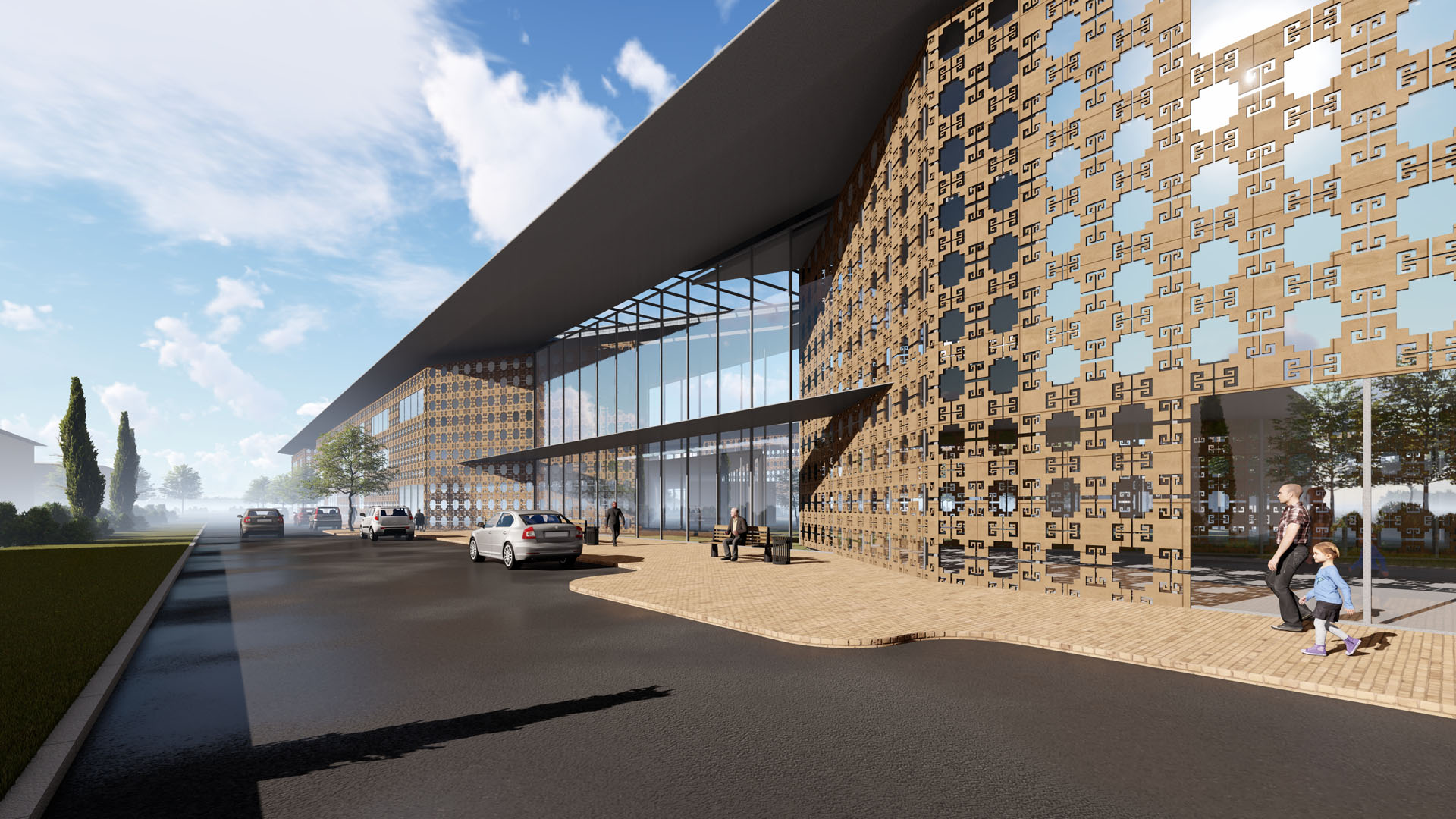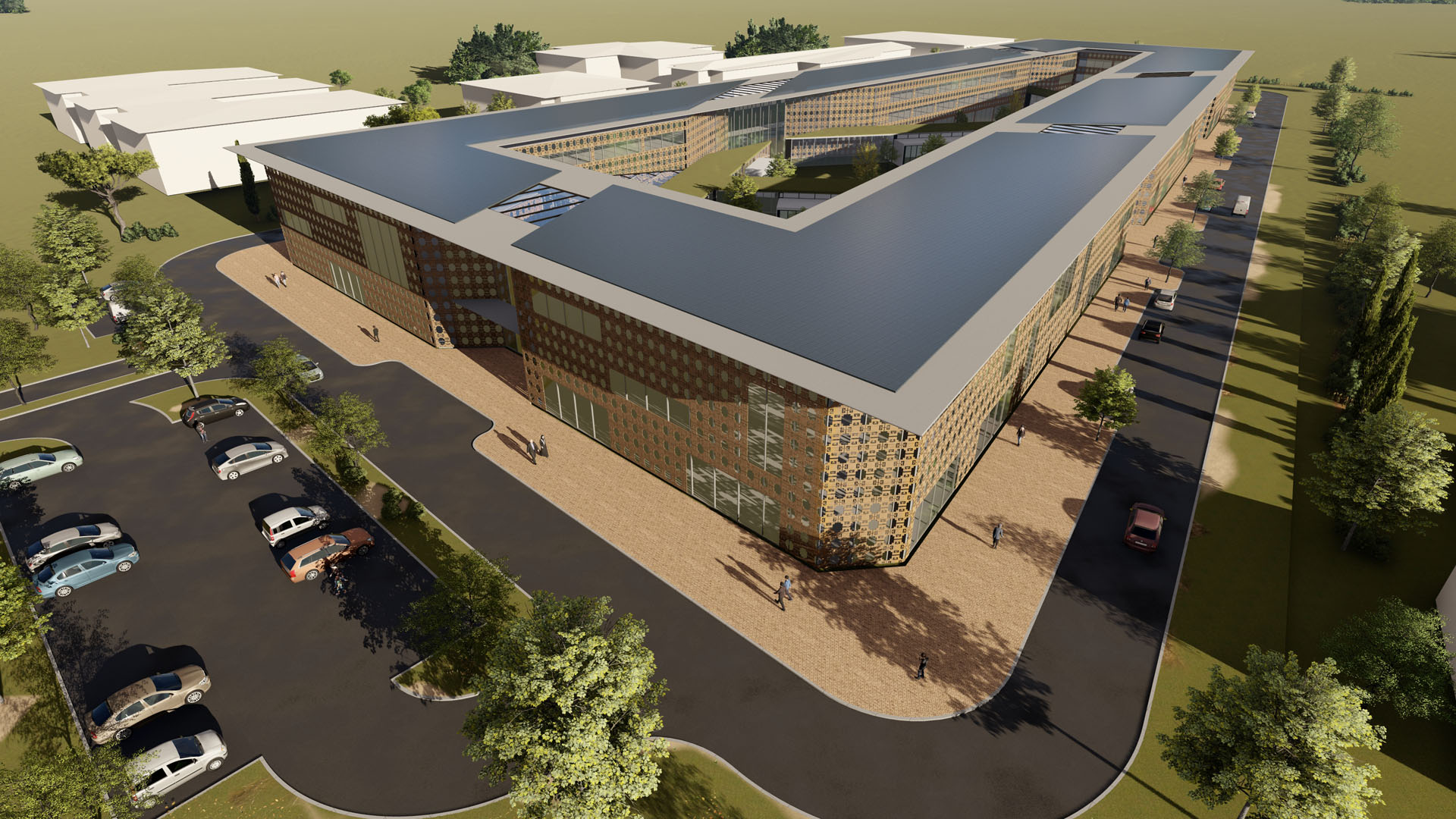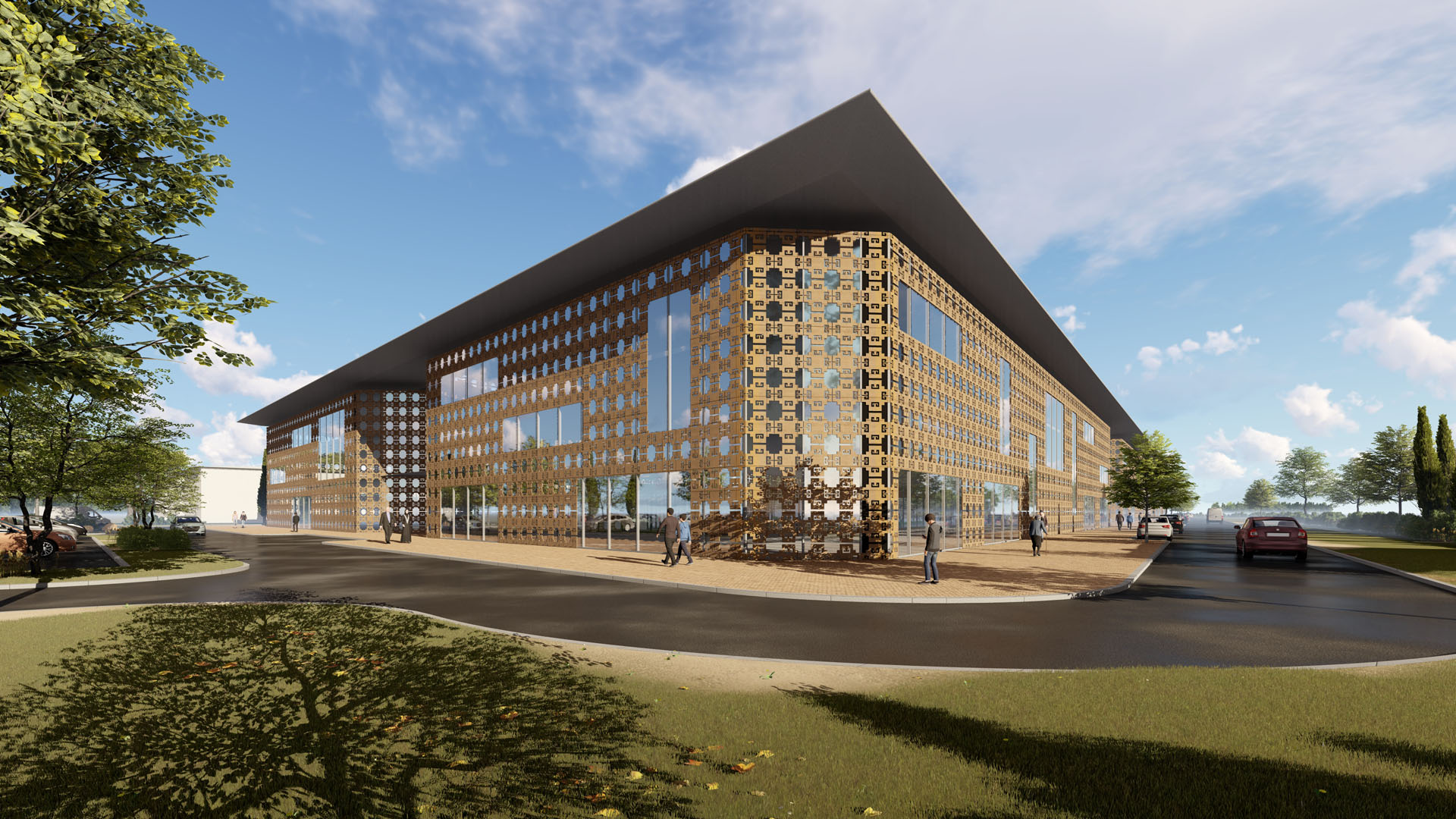Adiyaman | Turkey
Kokon has designed an activity centre for people with a disability and war veterans in the Turkish province of Adiyaman. The overall shape of the building, sustainability and routing integration were the chief starting points for the design.
The architectural shape is deteremined by large overhanging roofs with integrated solar panels, and semi transparent ceramical facade elements. The ceramical elements, of which the shape is based on regional ornaments provide the building with a very particular appearance, while also functioning as a natural sunscreen.
The group of buildings is designed to be multifunctional, for flexiblility in use. The programme is devided in five bluidings consisting of three layers, underneath one 'hovering'roof. Every building has its own individual entrance, while being accessible through a system of single layered, wide corridors, around which a number of communal functions is grouped. These access corridors also provide interaction between the individual sectors. These diagonal connections divide the central spaces in the building into a number of central courts, of which one has a glass roof, in order to provide calm and relaxation. Together with the green roofs, these courts form a park-like landscape, suited for a number of purposes, like relaxation, sports and meetings.
Sustainability played a large role during the course of the design process. Th entire roof is covered with photovoltaic cells, providing the buildings with self-sufficiency in terms of energy. Heating and cooling will be managed with heat pumps. The 'hovering' roof creates a 'cool flow zone' on top of the buildings. A CO₂-managed system uses this flow for air conditioning and extra cooling on hot days.


