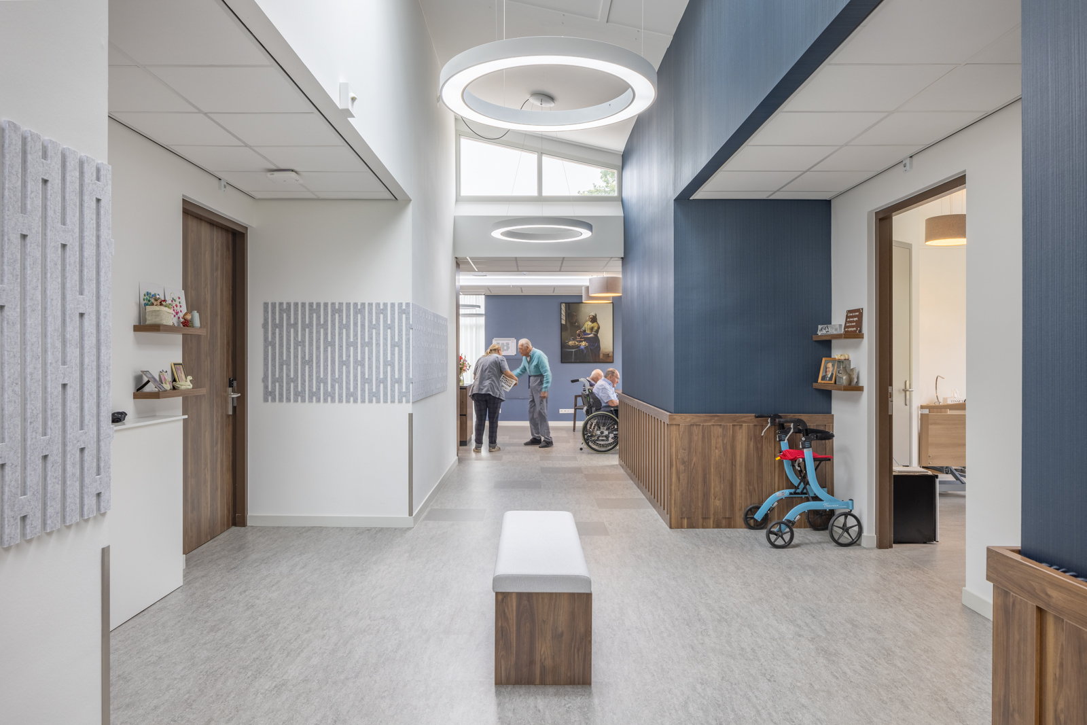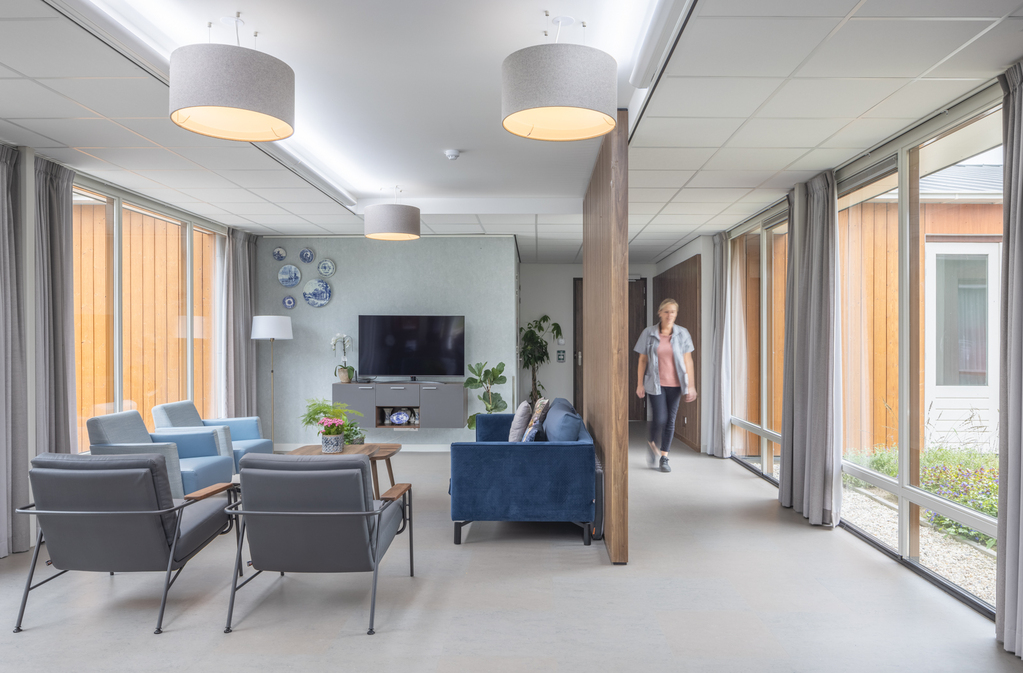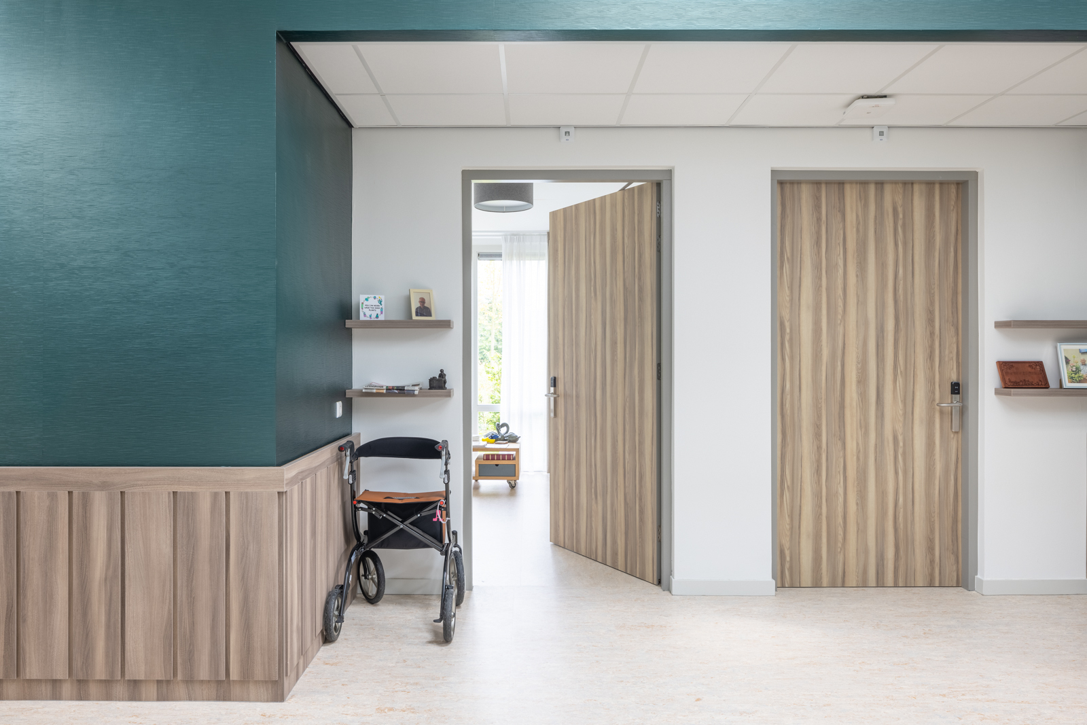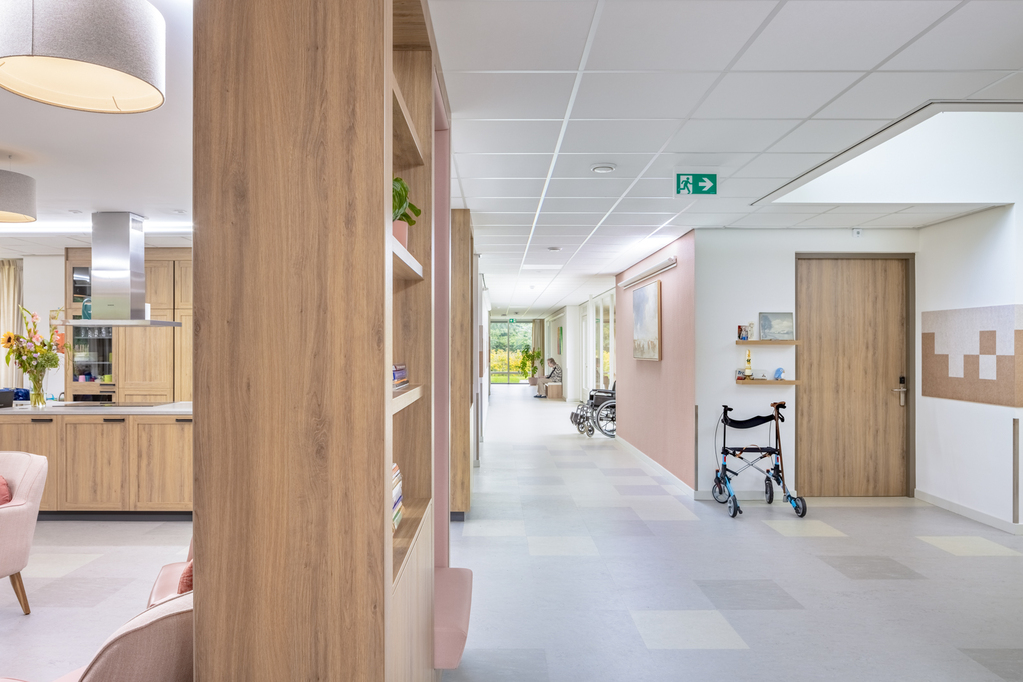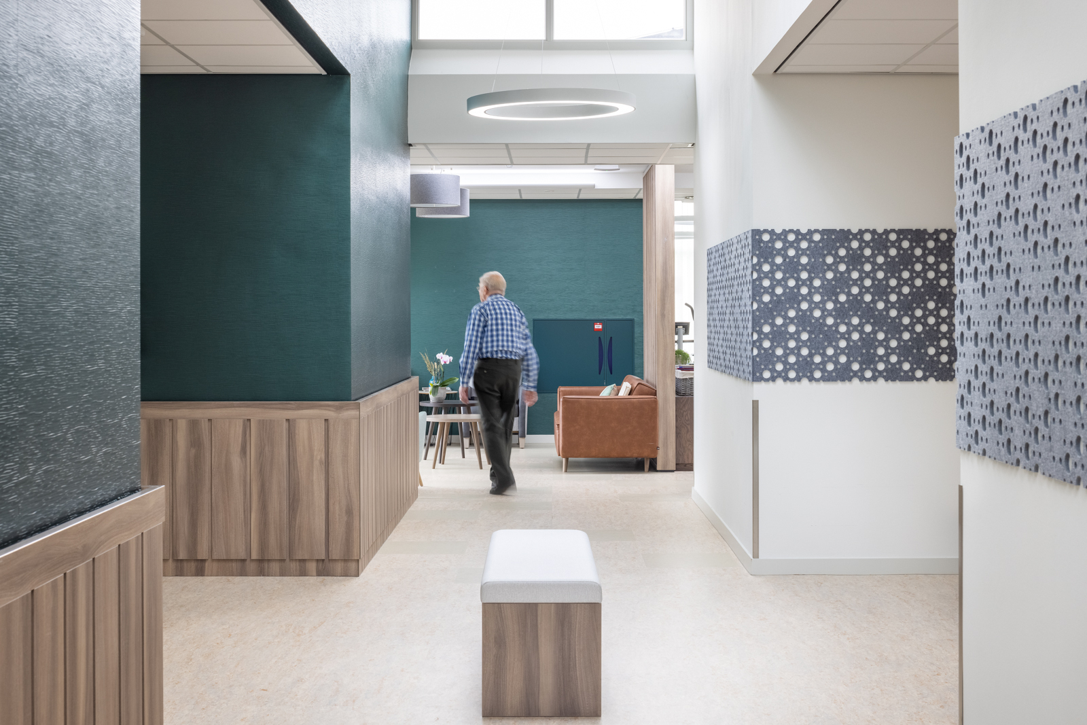De Linde
Unique living for people with dementia
In the outskirts of the municipality of Rhenen, on the spot where Levendael castle was once located, stands a strikingly old lime tree. The popularly called 'thousand-year-old Achterberg lime tree' is an estimated 500 years old. In the 1960s, the imposing tree seemed doomed, until a landscaping company managed to save its health. Indeed, a new shoot now seems to be forming right next to the old trunk. Conceived as a sign of a new era, this is a beautiful parallel to contemporary new forms of living and care. This beautiful context was the inspiration not only for the name of the residential care complex, but also for studio id+'s interior design.
Small scale
De Linde is a unique location, where 24 residents all live at ground level in a sprawling complex. The building is set up as a number of small houses. Each 'house' has four rooms and a small square. Corridors and living rooms connect these houses. This creates a large circulation area and extra light enters via patios. For each two squares, or eight rooms and a living room, an individual atmosphere and identity were sought.
Connection with the outside
There is contact with the outside everywhere in the building. This requires the design to find a balance between feeling inside and at the same time using the light and sight from outside. Customised folding screens provide an extra layer in between, as a filter between inside and outside, but also between passing through and staying. In order to maintain calm and overview for people with dementia.
Read more about the design principles of De Linde here.
Read more about the design principles of De Linde here.
