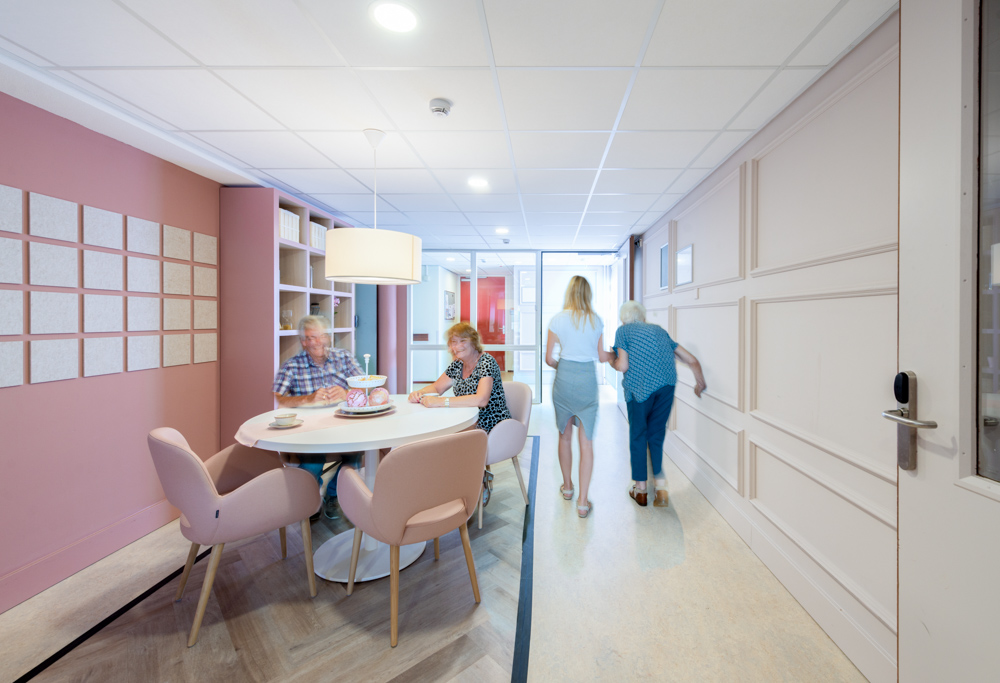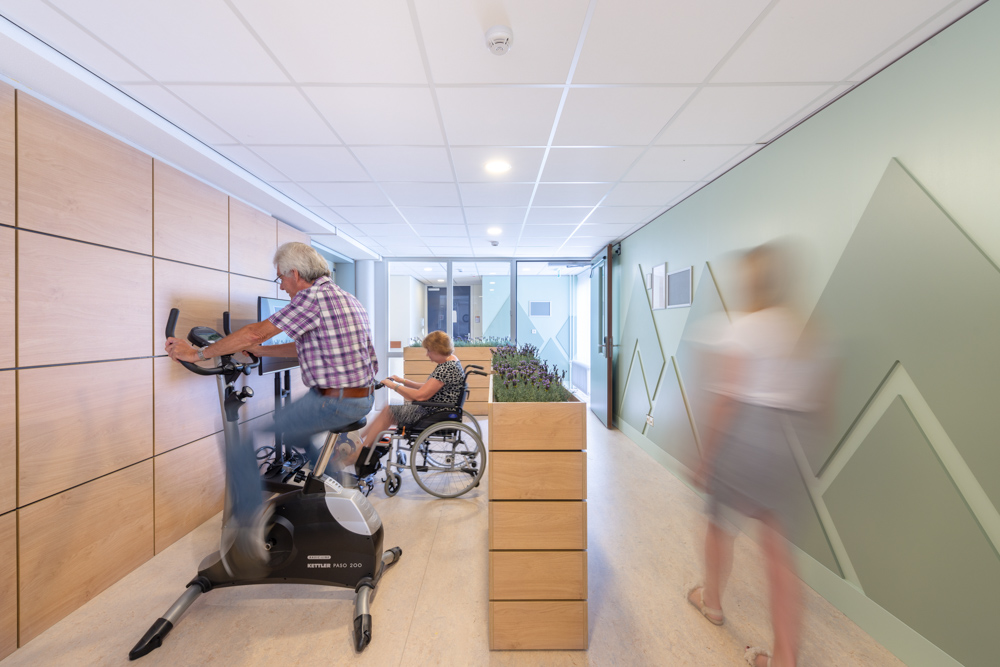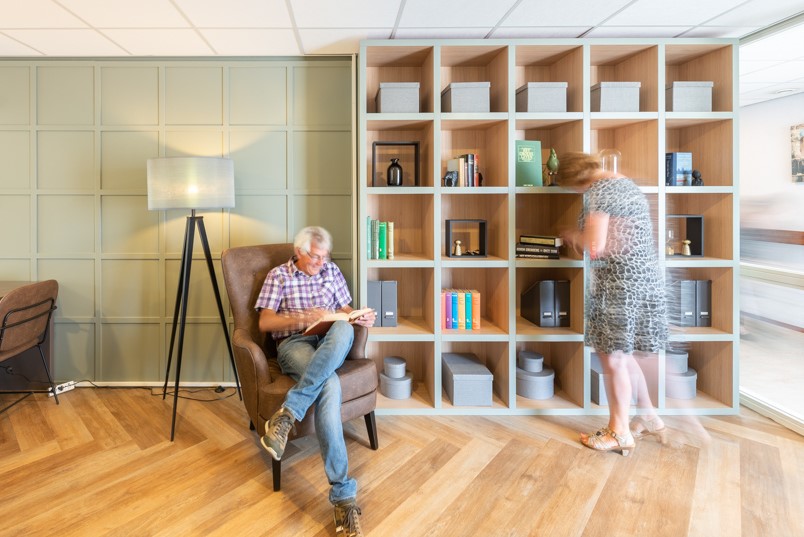Gooiers Erf | Inovum
For Gooiers Erf, a care building of Inovum, Studio id + made the interior design for eight 'in-between members'. These intermediate sections are connecting spaces between the various parts of the building, which provided space for elevators and (escape) staircases, but were otherwise not used. Filling in the in-between sections meant an increase in the living area and living pleasure for all residents, without an actual increase in square meters.
Each has its own theme and function
Based on the routing and orientation, as well as the use, Studio id+ gave each of the intermediate sections its own theme and function. Varying from Old Dutch game room to library. Since the intermediate sections also serve as escape routes, the layout paid extra attention to routing and materialization.
Diversity and recognizability
The starting point for all the rooms is also the stimulation level, the diversity and the recognizability. The interiors help residents with their orientation and support the sensory experience of residents. Studio id+ has carried out and supervised the project from A to Z. Including all coordination on the implementation and delivery of the accessories.
Each has its own theme and function
Based on the routing and orientation, as well as the use, Studio id+ gave each of the intermediate sections its own theme and function. Varying from Old Dutch game room to library. Since the intermediate sections also serve as escape routes, the layout paid extra attention to routing and materialization.
Diversity and recognizability
The starting point for all the rooms is also the stimulation level, the diversity and the recognizability. The interiors help residents with their orientation and support the sensory experience of residents. Studio id+ has carried out and supervised the project from A to Z. Including all coordination on the implementation and delivery of the accessories.


