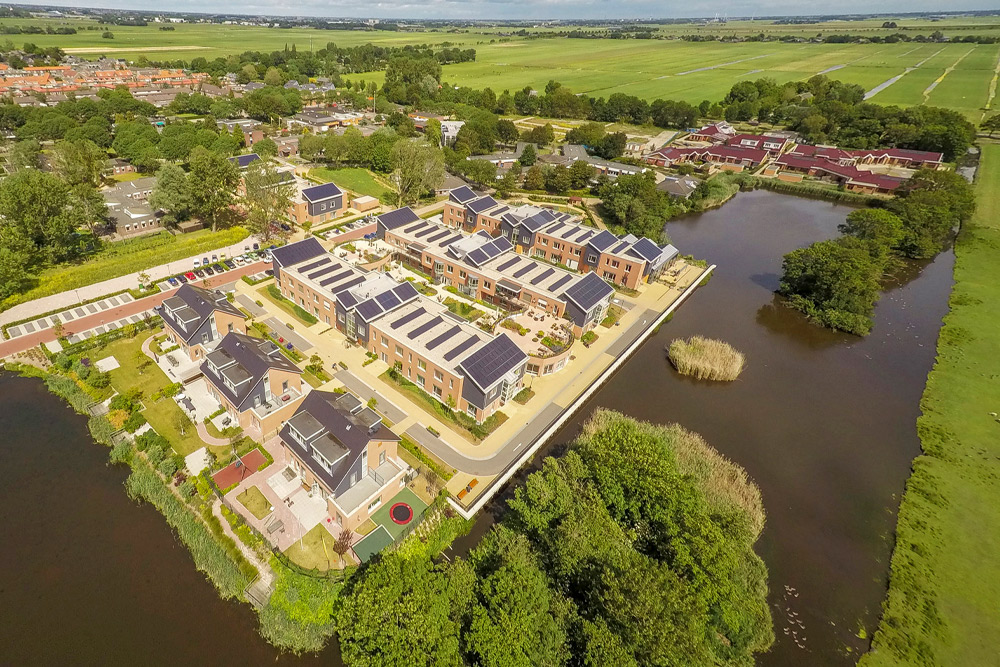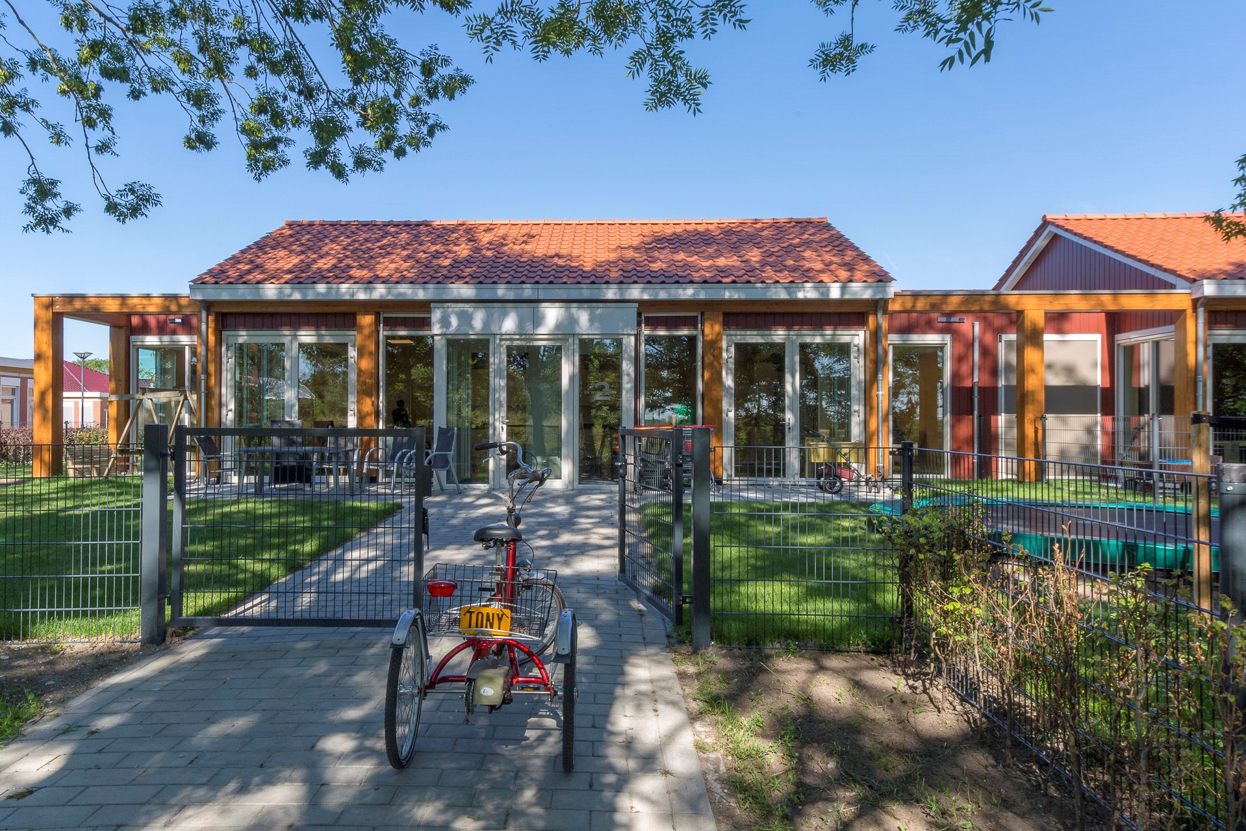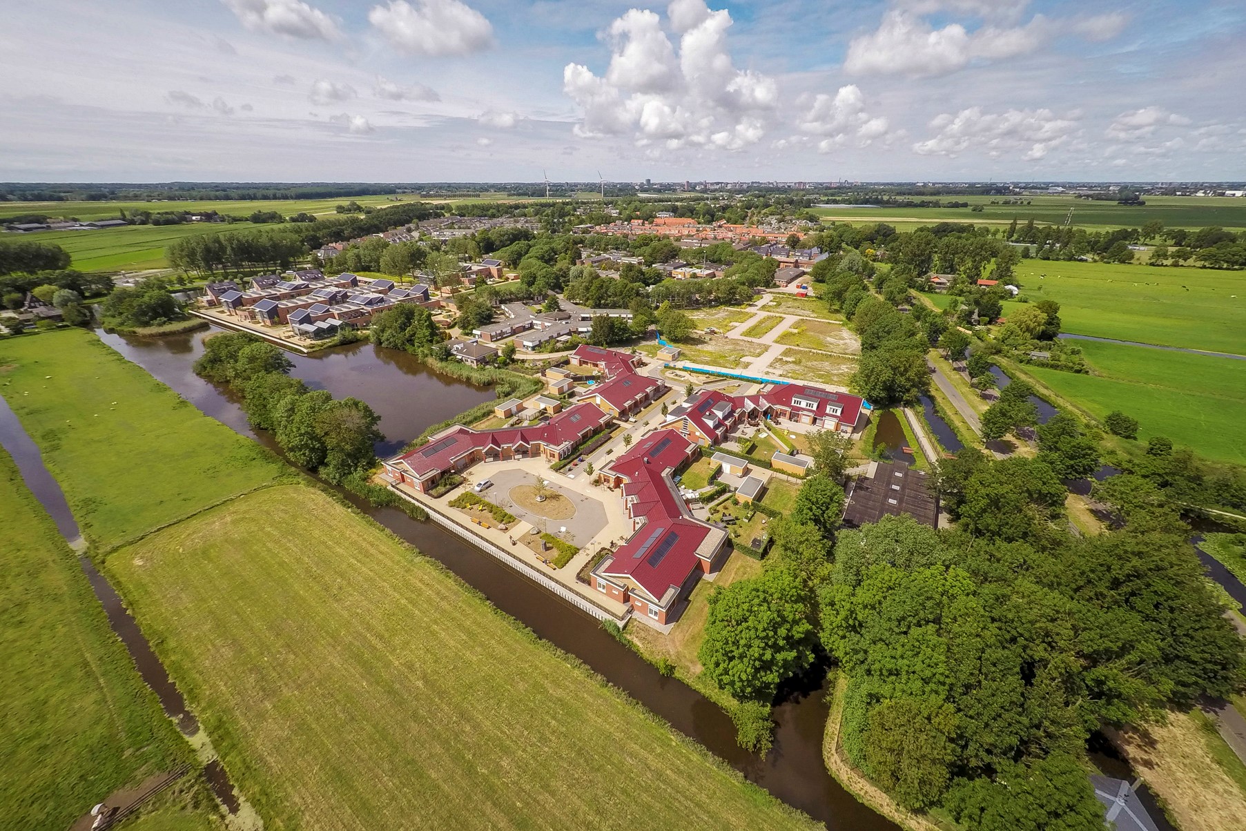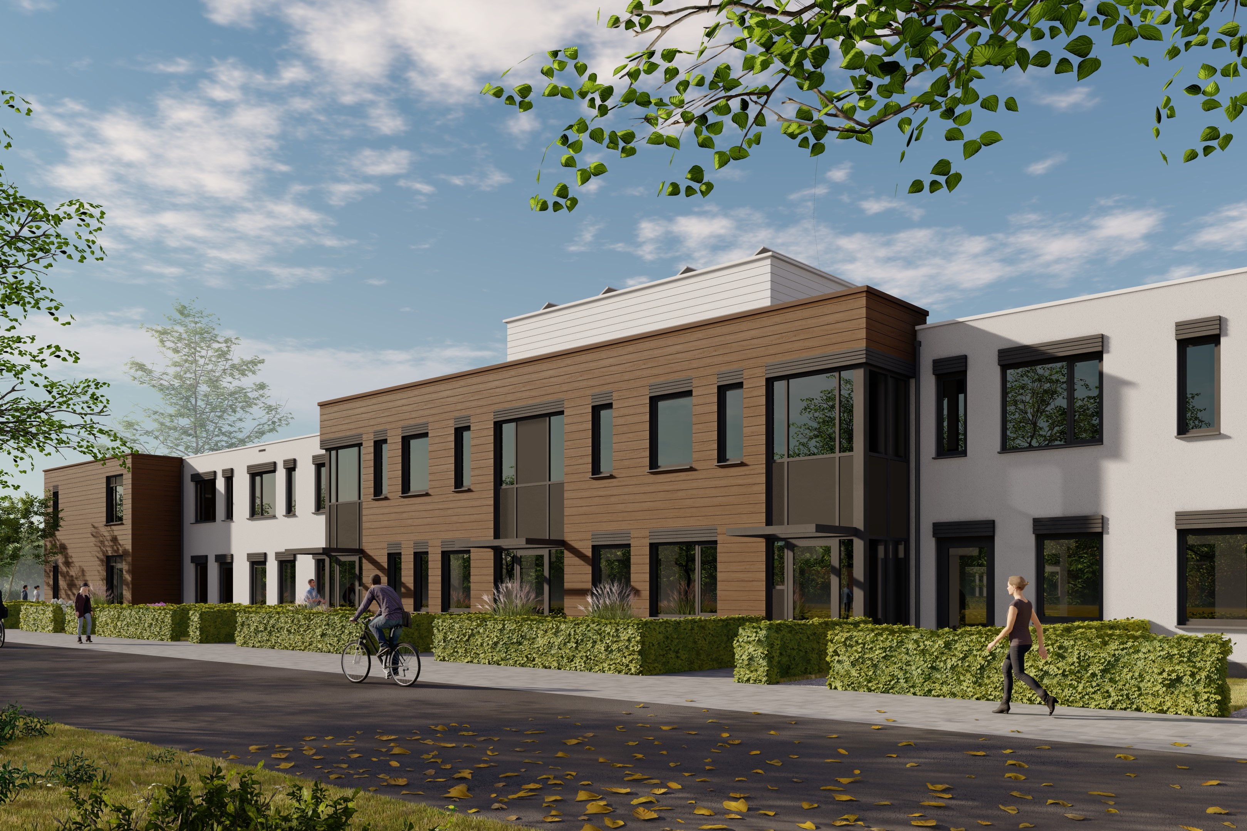Swetterhage | Gemiva SVG
At Swetterhage in Zoeterwoude over three hundred clients with a mental disability live, work and recreate. Swetterhage is undergoing a long term metamorphosis in which Kokon has been involved for many years. For Kokon the project started in 2003 with an urban development plan.
New construction of houses and activity centers will now ensure that the institution grounds are once again fully in line with the wishes and requirements of today's clients. It must become a safe area where it is possible to meet the various residents in a pleasant atmosphere in the central area. The new building process is divided into phases.
In phase 1a, at the site of the former soccer field, eight new homes were built, each with six to eight apartments for a total of 52 clients. This is part of the urban plan that Kokon made earlier. In addition, Kokon developed the image quality plan and the development plan for the area.
Phase 1b consisted of designing several multifunctional residential buildings for clients, various facility buildings and a sports building including a swimming pool.
Phase 2 consists of housing 80 clients, divided over 4 buildings, buildings for day care for 36 adult and 30 child and young adult clients.
The 72 clients for phase 3 will be housed in 2 identical buildings. The buildings are 2-storeyed with a roof structure in which the installations are positioned.



