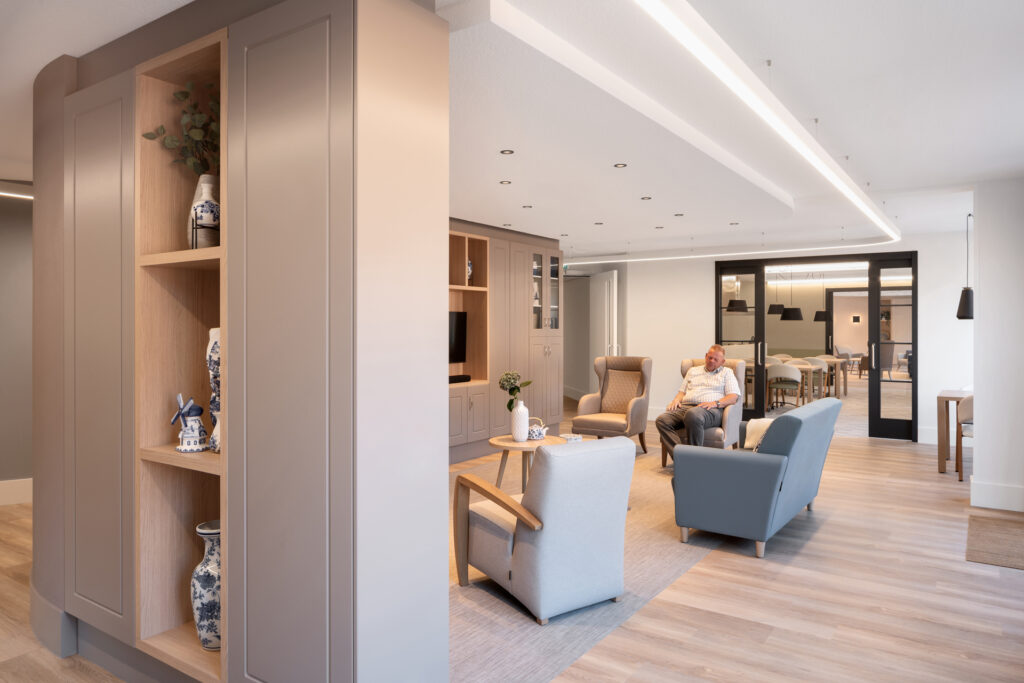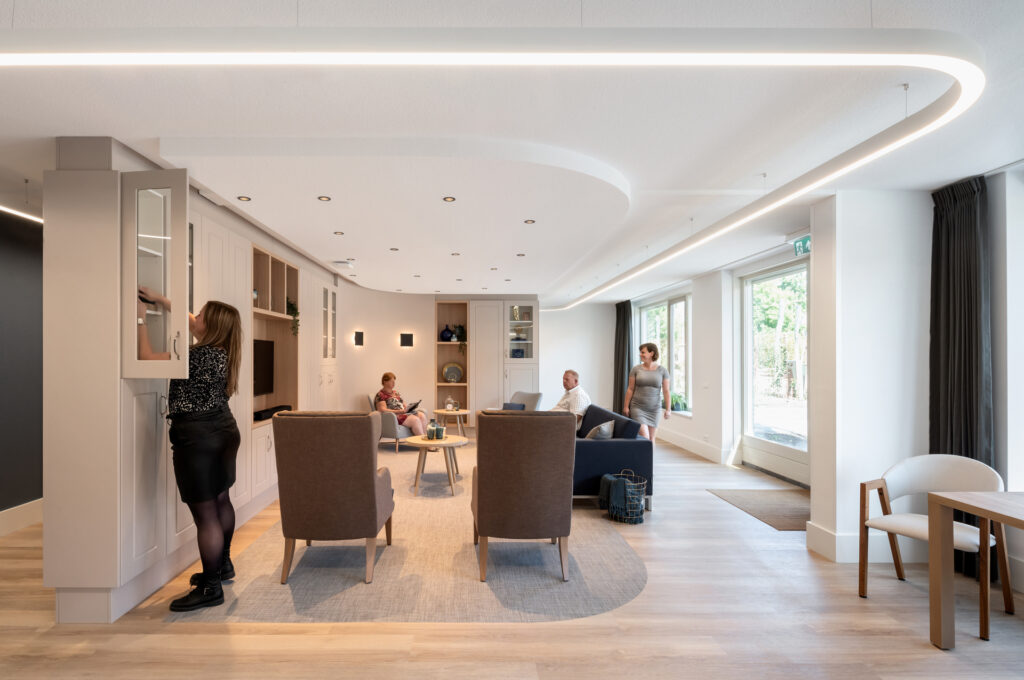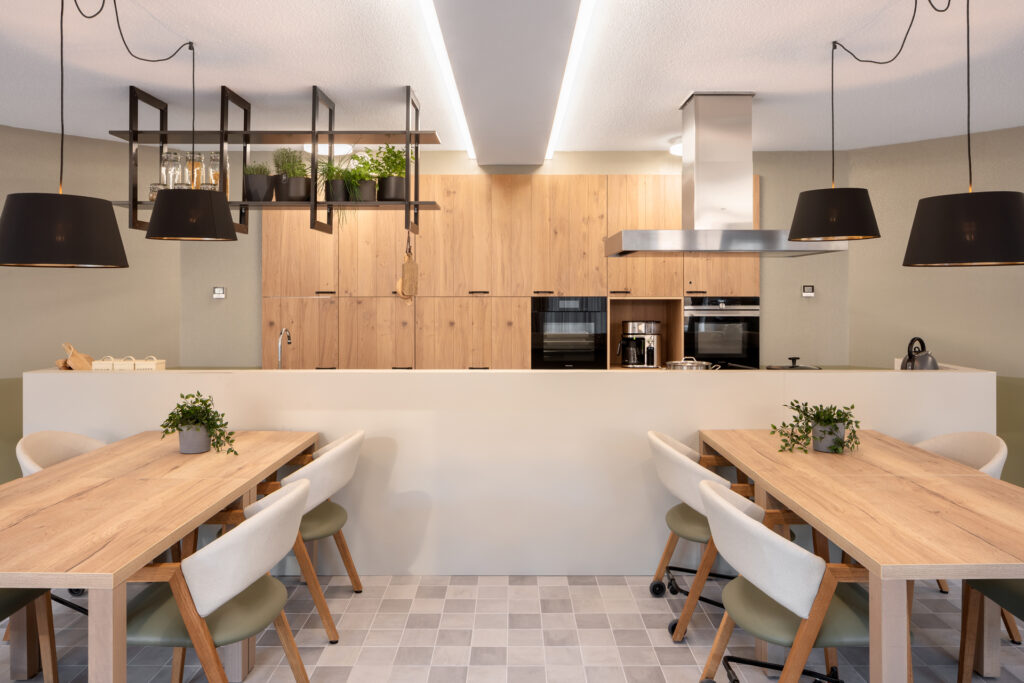De Weijer | Stichting Quarijn
Creating a good environment for people with dementia requires a great deal of knowledge, attention and creativity in the design. For the new building of residential care facility De Weijer of the QuaRijn Foundation in Bunnik, Studio id+ designed an interior from the first sketches of the building that was specifically tailored to the needs of its users. Thanks to our interior design, De Weijer has become a functional working environment for staff members, while for residents it feels like a pleasant and familiar living environment.
Small-scale living
The building - commissioned by Lekstede wonen and designed by GBS architects - houses on the first floor two times seven studios for residents with dementia and on the floor sixteen homes for elderly people with a care requirement. The clusters on the first floor are grouped around a central kitchen. Curved cabinet elements separate the living room (tranquility) from the hallway (dynamism) and offer residents the necessary security. In order to increase the living space and the experience of living, we also included the corridors as an equal component in the design. They are not residual spaces, but rather habitats. Two organically shaped volumes with facilities ensure that residents can walk in circles and are automatically led to their destination - living room or studio. There is always something to see and do, but also enough space to stop, rest and stay. For example, there is a gallery with images of the old Bunnik that is recognizable to the residents, the custom-made cupboards offer space for placing things that evoke memories and at the central intersection there is a meeting place with benches. Thanks to the variety of places, the small-scale residential environment fits in with the human scale and experience of the residents, just like a small village.
Recognizability and orientation
The symmetry in the floor plan is convenient in terms of management, but for people with dementia it makes orientation difficult. In order to make the necessary distinction, the interior is divided into zones. The zones feature materials, colors and images inspired by the environment around Bunnik: greenery, water and forts. The central kitchen was designed based on the greenery in the area, the hallways and living rooms with the water as a starting point and the studios with the secure feeling of the forts. Tactile materials and personalized magnet boards at the front doors of the studios ensure that residents can appropriate their living environment. Photographs, maps and images for personal memories, which help in finding one's own living space and offer fellow residents something new.


